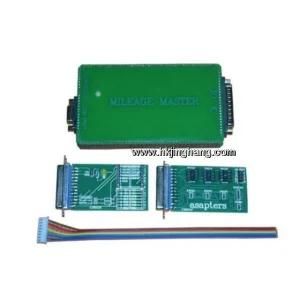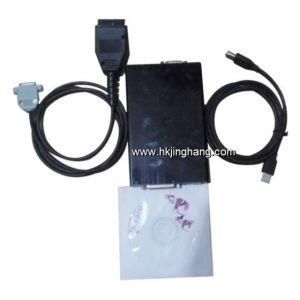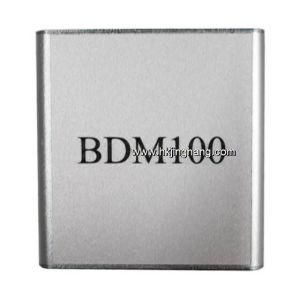Germany Design Spraying Booth for Bus
Hangzhou Mulex Packing Co., Ltd / 2022-06-23
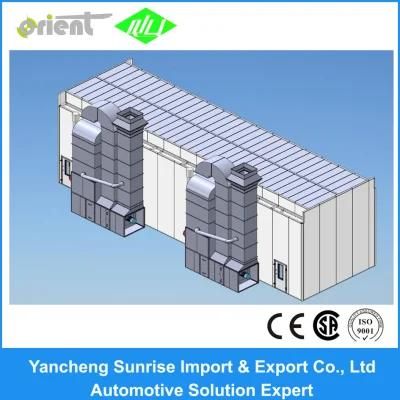
- Length:17m
- Transport Package:Standard Export Packaging
- Specification:20M LENGTH
- Trademark:ORIENT
- Origin:China
=== Base Info ===
- Model NO.:M17
- HS Code:84178090
- Production Capacity:100 Per Year
=== Description ===
ceiling ventilation and intake air heating
construction of housing pre-fabricated elements for installation in an existing shed
further with working pit arranged in the middle and its ventilation.
Suction lines approx. + 8,00 meter over edge
Flue pipes VA approx. + 9,00 meter over edge
( Depending on the height of hall, perhaps further channels will be necessary. )
Operating voltage: 400 volts, 50 Hz.
Control voltage: 230 volts, 50 Hz
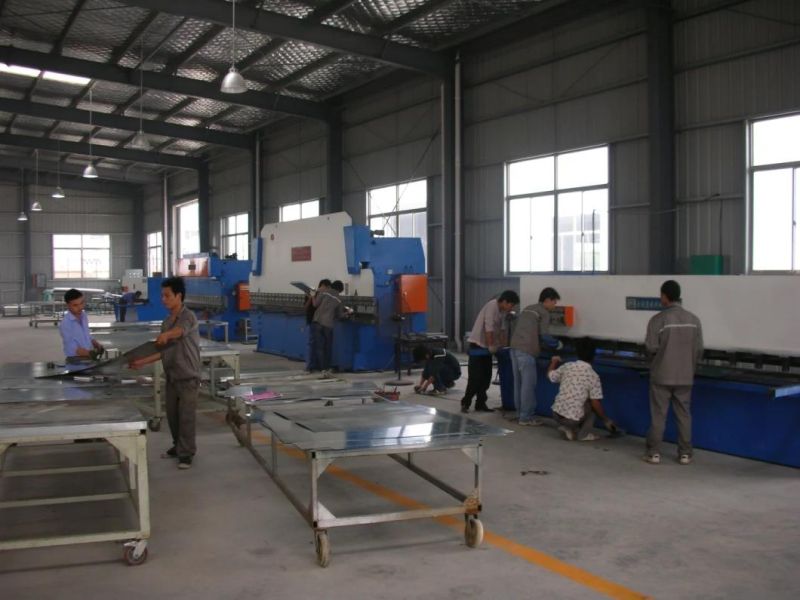
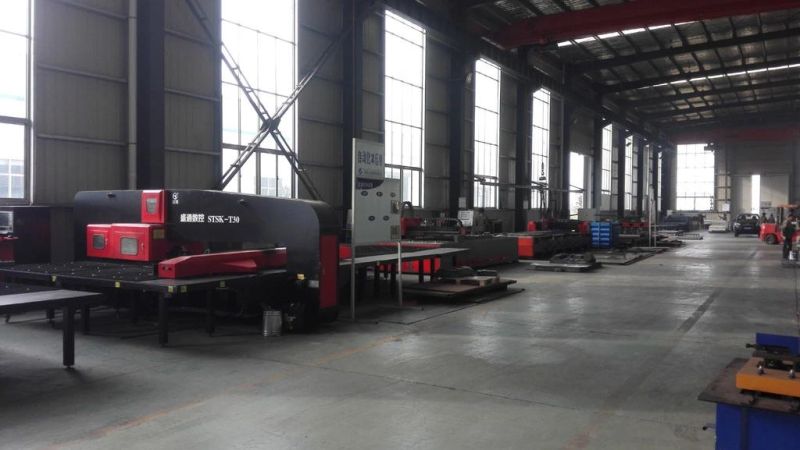
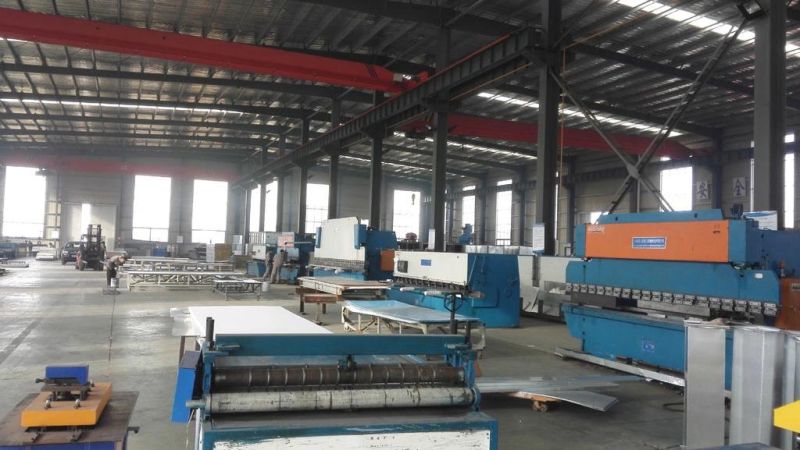
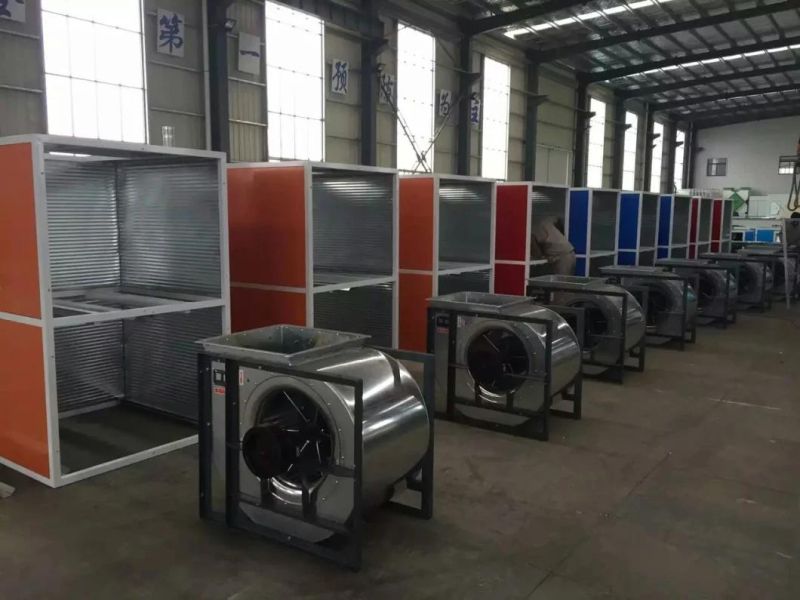
New product
Hot product
- Gm Candi Interface
2022-06-23
- Scan Dash V2.0 for BMW
2022-06-23
- K+Can Commander 2.0
2022-06-23
- Mut-3 Professional Diagnostic Tool Mut3
2022-06-23
- CKM-100 Key Programmer for Benz/BMW
2022-06-23
- Fuel Injector Tester & Cleaner (MST-N6A)
2022-06-23
- Mst 9000+ Plus ECU Simulator
2022-06-23
- OBD Ii Code Reader Mst-300, OBD2 Code Scanner
2022-06-23
- Digital Battery Analyzer (SC-100)
2022-06-23
- VAS5052A PC VERSION with VAS5054A Wireless Bluetooth Communicate
2022-06-23

